
On January 2nd 2019 IAI Bali or Indonesian Architect Association in Bali held the second SERASI exhibition in Sanur Prime Plaza. Just like last year, they also had a Pecha Kucha Night in this year exhibition. All the exhibitors would present their panel for only 3 minutes each. The theme for this year was “Architecture Façade,” where they mainly focus on the face of the building. We were also participated as one of the exhibitors, along with 30 others participants.
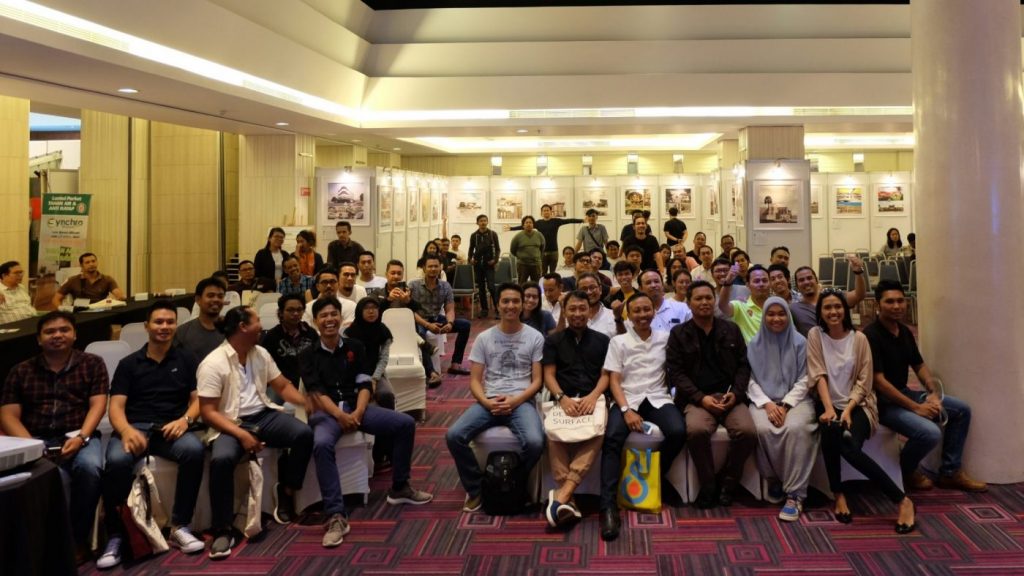
Before getting into our projects, first of all, let us talk about what actually a façade is? According to the Cambridge Dictionary, façade is the front/face of the building, especially a large or attractive building. It is a foreign loan word from the French word, façade, meaning frontage or face. Façade became one of the most important aspects in architecture. As the face of the building, it is normally the first thing to be seen by people. It will set the whole personality and character for the rest of the design.

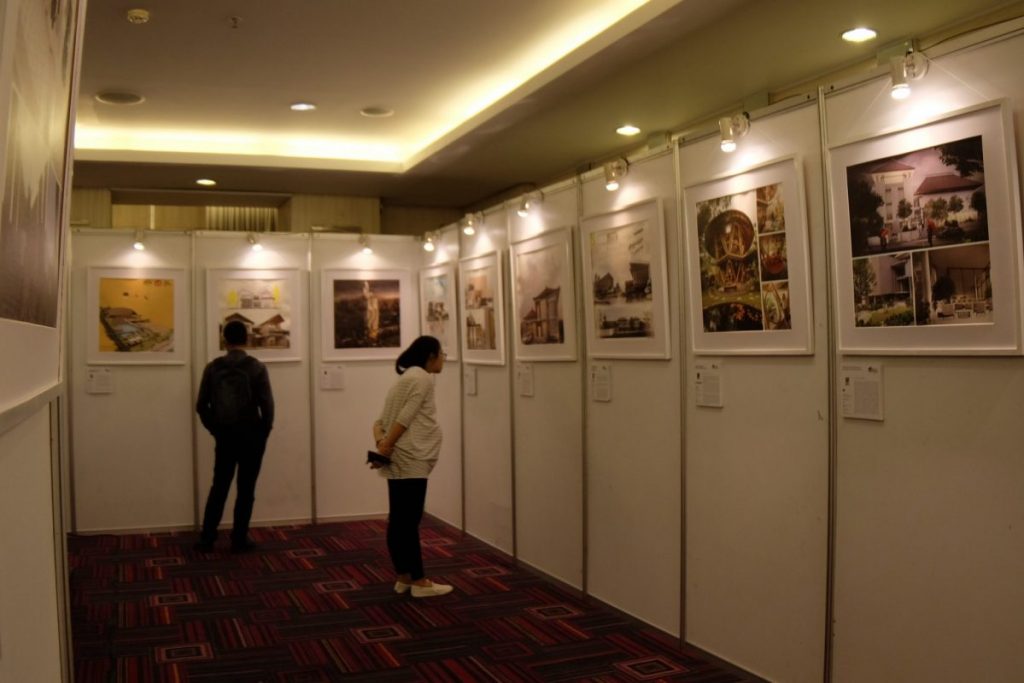
Because of structural regulations in some cities, many buildings go with standard design but often lack of characteristic. But in other places, architects can have the freedom to design a façade to be eye-catching and full of personality, emphasizing the overall building design. In designing the façade, there are a lot of things to be considered to; a couple to mention is visual and functional values. We will talk more about that as we explain about our projects.
For the exhibitions, we submitted two panels from two of our projects, Jelita Sejuba Resort in Natuna Island and Coco Plaza Mandalika in Lombok. These two projects have different type and function for their façade.
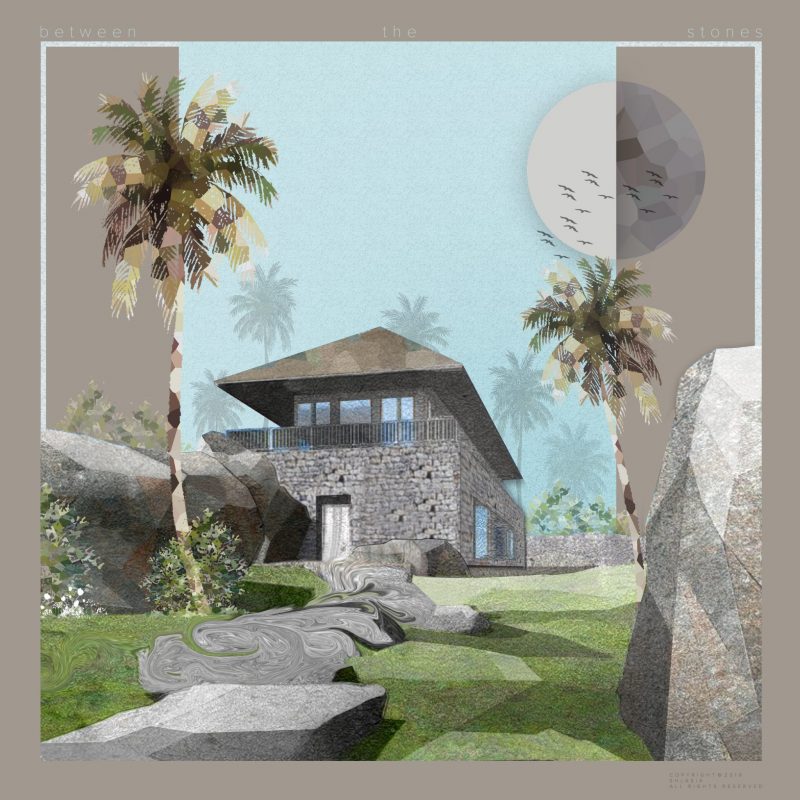

The first project is Jelita Sejuba Resort. We have mentioned it on our previous blog article, but basically the resort is located in the border island where it has an astonishing landscape and virgin nature. The most prominent characteristic is the hundred years old gigantic boulders. The rocks are very unique and it will give a distinct characteristic to the whole building. Because they are scattered throughout the site, we don’t want to mess around too much. We basically just blend the building with these rocks to create more natural and aesthetically pleasing façade for the resort.

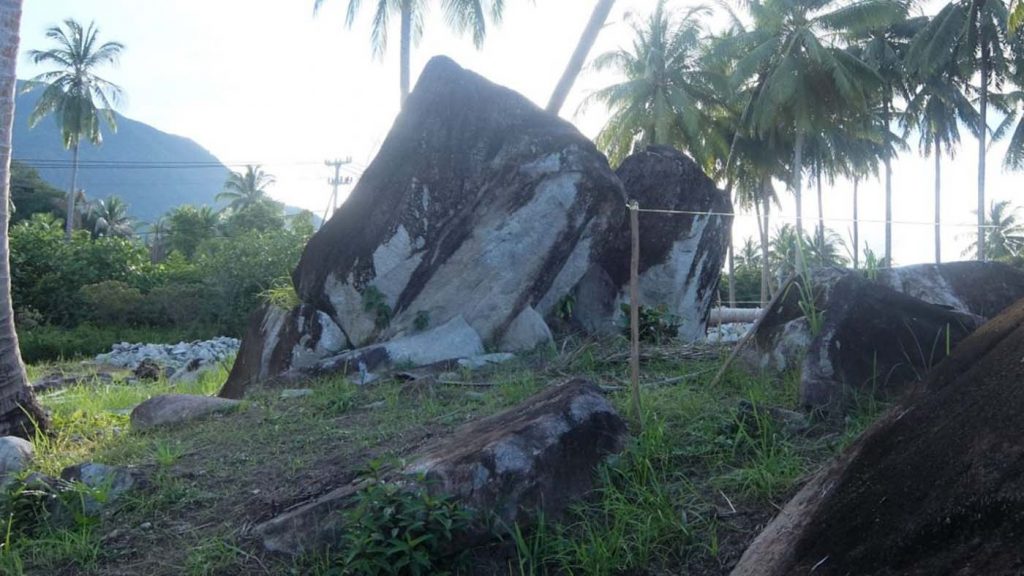
As for the other project, Coco Plaza Mandalika, it is located in the Special Economic Zone where there are some regulations that we need to follow. One of them is to apply cultural values to the buildings. For SHL Asia, we love incorporating cultural element on to our design, and we have been experimenting with various designs inspired by Sasak (traditional Lombok tribe) culture. Because the project will be a commercial building, we had to not only consider the visual value, but it also has to be functional. Hence we design the façade to capture to essence of traditional Sasak house by applying square patterns that will display the inside of the plaza. Furthermore, we apply the pattern of traditional Lombok woven fabric on the roof to add a colorful touch. Therefore not only the façade will follow the area’s regulation, but it will also fulfill its visual and functional values as a commercial building.


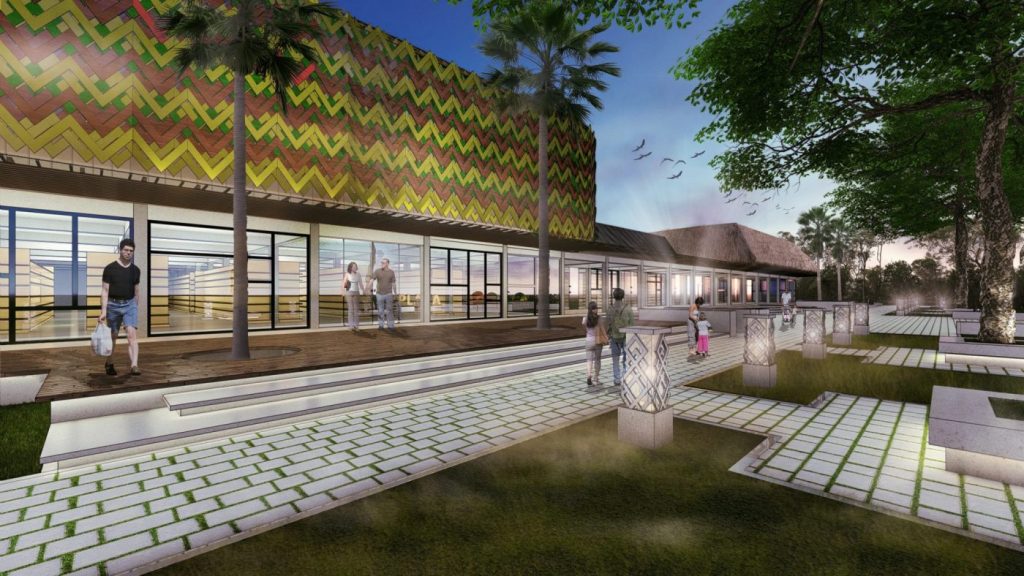

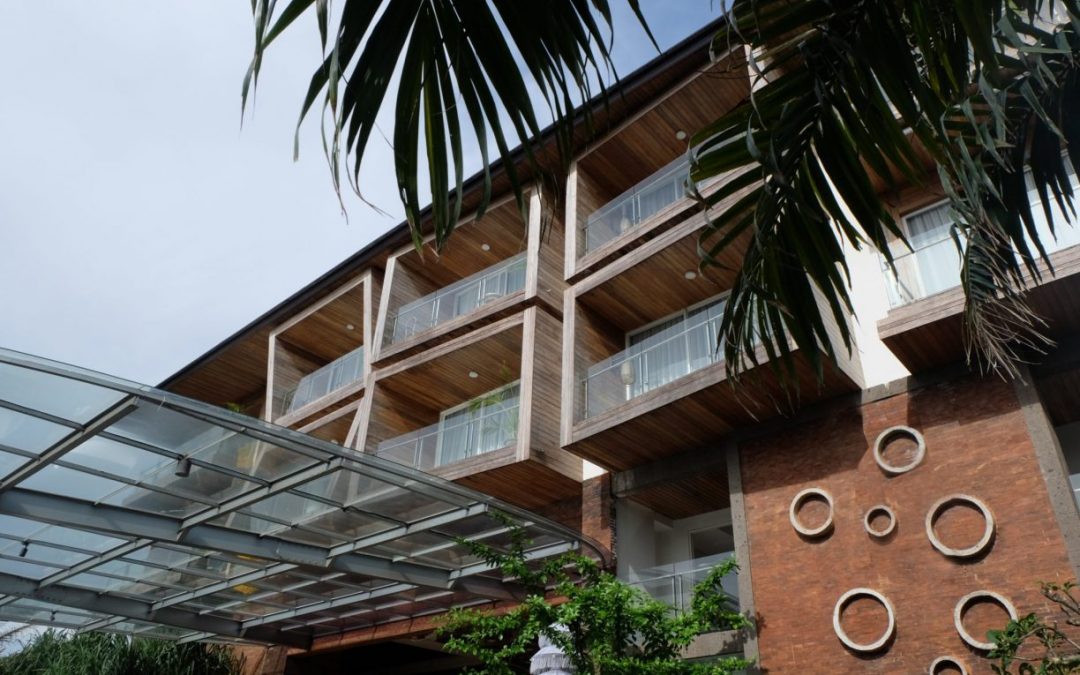
RECENT COMMENTS