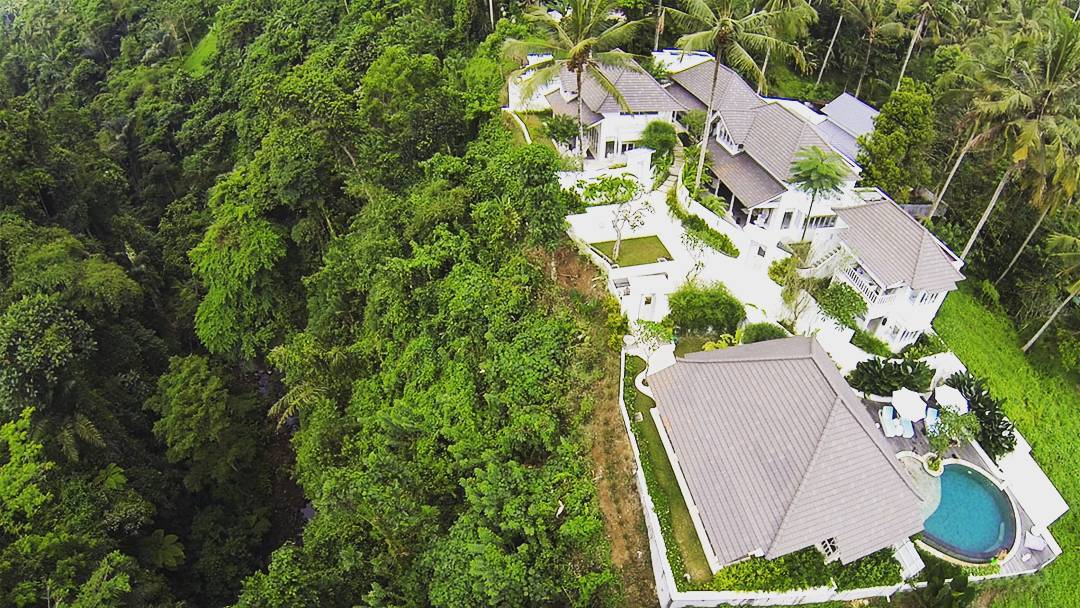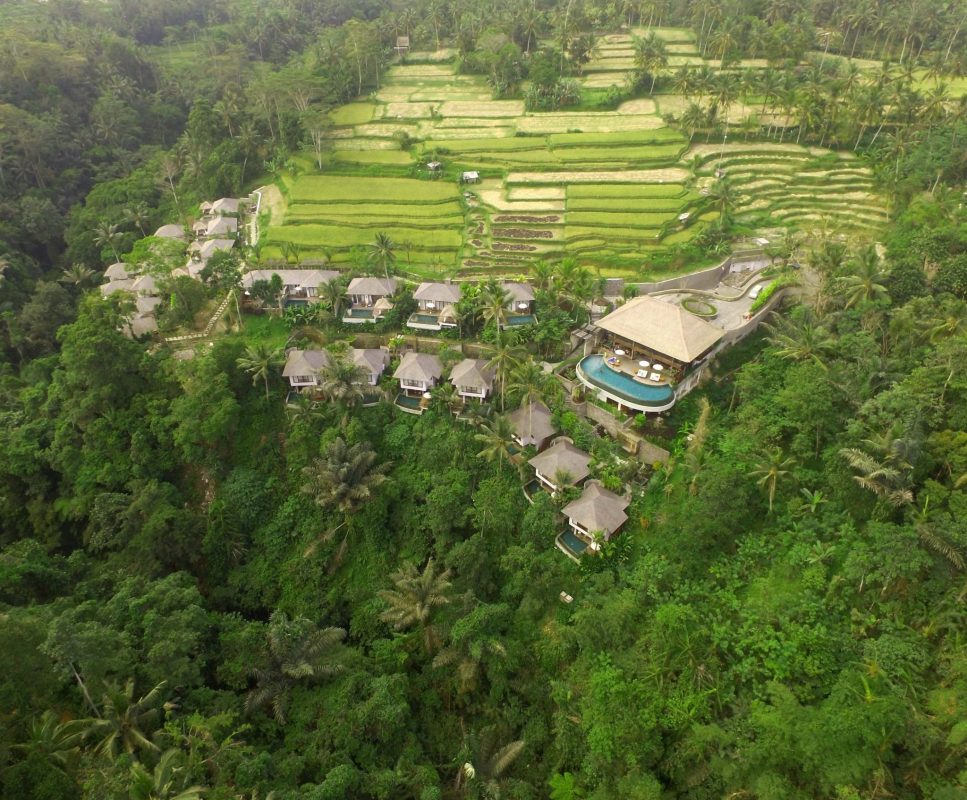
by Kairana Gassani | Apr 30, 2020 | General, Project Updates
Andaz by Hyatt is an exquisite hotel and resort chain that is infused with local destination’s culture. Each hotel is unique on its own way, with locally inspired architecture that delivers authenticity. In Bali, Andaz is located in Sanur—a mature coastal village in...

by Kairana Gassani | Jan 31, 2020 | Project Updates
photo courtesy by @bismaeight management The Villas at Bisma Eight (or we formerly called as Bisma Garden) is our most current finished landscape project located at Jalan Bisma in Ubud. Collaborated with the architect Andra Matin, it is the newest establishement from...

by SHL ASIA | Sep 20, 2018 | General, Project Updates
Indonesia has thousands of islands with multicultural traditions that embellish every corner of the island. Every city holds different custom and characteristic that distinguish them from one another, but it doesn’t necessarily belong to one. Taking this architecture...

by SHL ASIA | Jul 27, 2018 | General, Project Updates
Welcome to Cloud Nine The amazing fertility of the Balinese soil has accorded the Balinese a lot of leisure time, aside from their work as peasants, and stimulated their imagination and creativity. They would channel their creativity in such artistic ways even down on...

by SHL ASIA | Jun 29, 2018 | General, Project Updates
Aesthetically pleasing tropical garden One should appear lush and vibrant; this can be accomplished through dense planting of proper trees, greens and flowering plants. A tropical garden must features tropical plants and requires a good deal of sunlight and a warm,...

by SHL ASIA | May 25, 2018 | General, Project Updates
How do architects actually find inspiration and ideas, and then make them come alive? It is not an easy process, nor a linear one. Being creative is work, it takes time and effort. Ideas can be found in every place and every situation, even when you expect it the...








RECENT COMMENTS