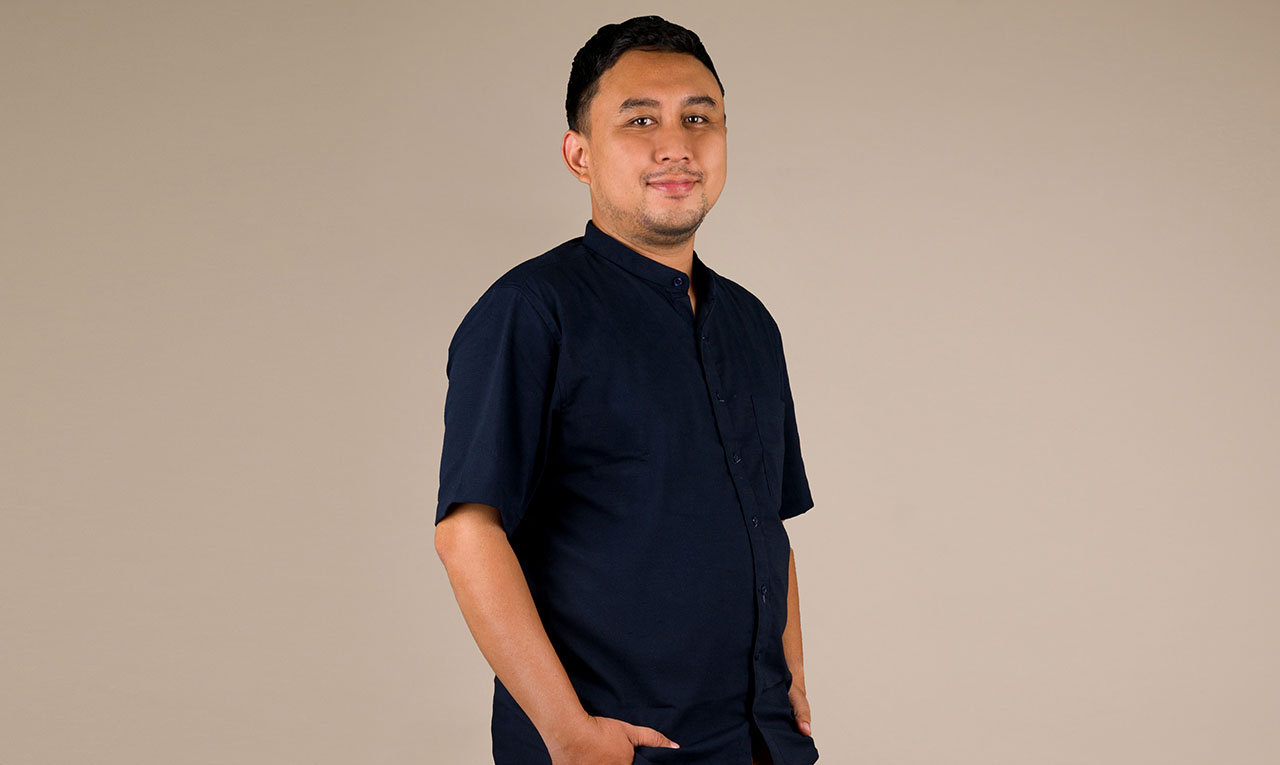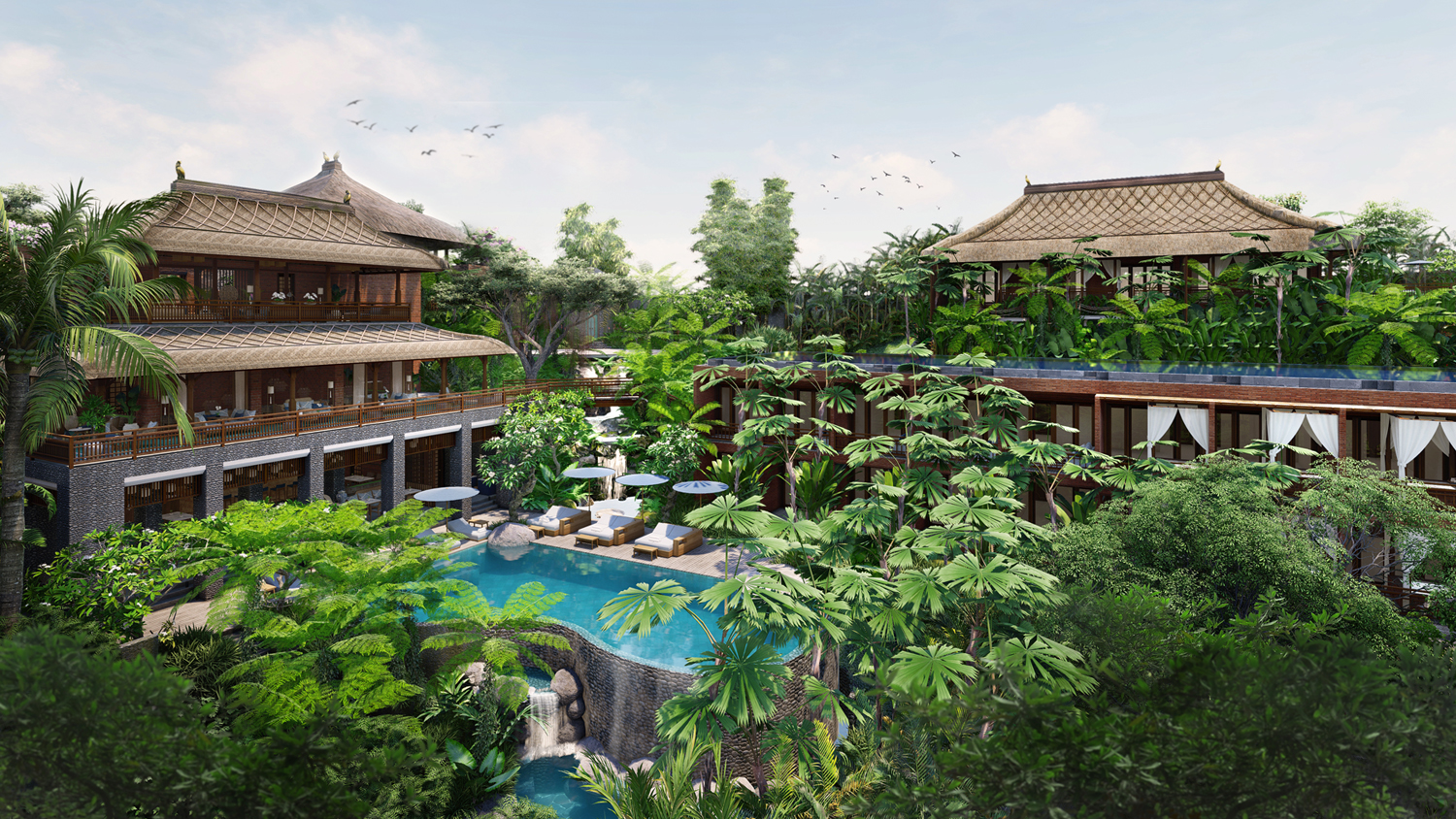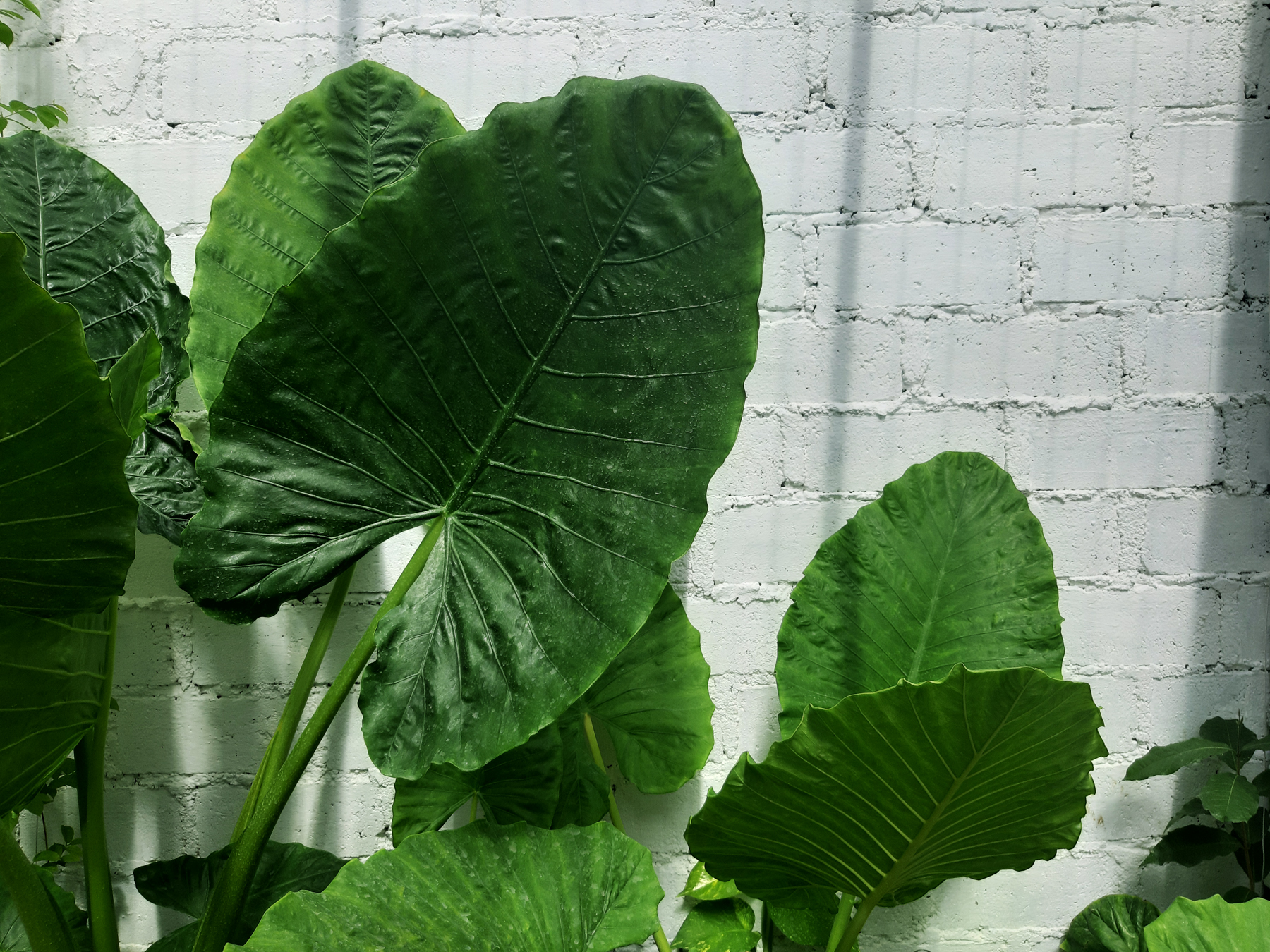
by Kairana Gassani | Mar 30, 2022 | General
New year has yet brought new things to SHL Asia. Started from January 2022, we have welcomed the new principal of landscape design, Alco Alisyaq, to replace Atriawardhani, who sadly had to part ways with SHL Asia people. Alco has almost a decade of experience in...

by Kairana Gassani | Oct 30, 2020 | General
It is officially 2 more months before the end of the year. When the pandemic hit earlier this year, many were shocked and wasn’t sure if they would make it. We are lucky to be surrounded by inspiring and positive friends, partners and clients that continue to support...

by Kairana Gassani | Jul 27, 2020 | General
Thank you to the Universe It seems crazy to write this: SHL Asia is celebrating its 10-year Anniversary. We have crossed yet another milestone in the history of SHL Asia. A decade in the industry seems a lot but we are still far from done. Out of all things, we just...

by Kairana Gassani | Jun 30, 2020 | General
Adiwana Jeevalokha Hospitality Design When talking about hospitality design, one must enhance its visual as well as its functionality that fulfill the needs of users. Hospitality designs generate an experience. Although there are many factors that contribute to that...

by Kairana Gassani | May 29, 2020 | Company Updates
It has been almost four months since the first outbreak of covid19 in Indonesia. The government has announced health protocols which resulted for most offices working from home and quarantining in all the states throughout the country and so is Bali. Although things...







RECENT COMMENTS