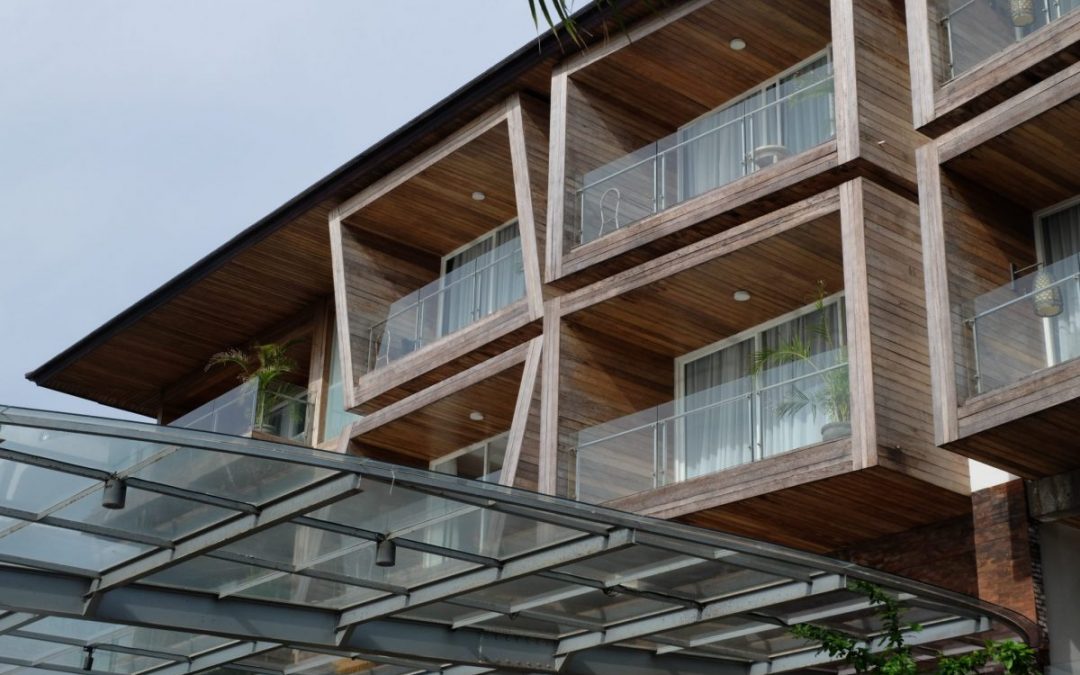

ABOUT
We are SHL Asia, a Bali based consultant, specializing in landscape and architecture design. Synergies of growing spirits who enjoy enrich the color of the human civilization through creative ideas.
LATEST POSTS
TAG CLOUD
adiwanahotels
architecturedesign
artwork
baliarchitect
balilandscapearchitect
balineseculture
balinesegarden
balineseidentity
balivilla
cloudnineestate
creativitybeyondlimit
culture
designbystyle
designelement
designexperience
gilitrawangan
happybirthdayshlasia
hardscape
hospitalitydesign
interiordesign
landscapearchitecture
landscapecontractor
landscapedesign
landscapedesigner
natunaisindonesia
newsletter
newyear
pesonaindonesia
pottery
shlasaiexperience
shlasia
shlasiadesign
shlasiaexperience
shlasiapeople
shlasiavirtualexperience
shlstudio
shlupdates
sidemen
softscape
storynomicdesign
tropicalgarden
tropicallandscape
tropicalvilla
ubud
workspaceandculture
CATEGORIES
ARCHIVES
- April 2024 (2)
- February 2024 (2)
- September 2023 (1)
- August 2023 (3)
- July 2023 (2)
- June 2023 (1)
- May 2022 (1)
- March 2022 (1)
- November 2021 (1)
- July 2021 (1)
- April 2021 (1)
- February 2021 (1)
- December 2020 (2)
- November 2020 (1)
- October 2020 (1)
- September 2020 (1)
- August 2020 (1)
- July 2020 (1)
- June 2020 (1)
- May 2020 (1)
- April 2020 (2)
- March 2020 (1)
- January 2020 (1)
- December 2019 (3)
- October 2019 (1)
- September 2019 (2)
- August 2019 (1)
- July 2019 (1)
- June 2019 (1)
- May 2019 (1)
- April 2019 (2)
- March 2019 (1)
- January 2019 (1)
- December 2018 (1)
- November 2018 (1)
- October 2018 (1)
- September 2018 (1)
- August 2018 (2)
- July 2018 (1)
- June 2018 (1)
- May 2018 (1)
- April 2018 (2)
- March 2018 (1)
- February 2018 (1)
- January 2018 (1)
Tag cloud
unityindiversity
principalarchitect
balinesedesign
pottery
tropicalgarden
localculture
newsletter
ubud
principaloflandscapedesign
shlasia8thanniversary
balinesestatue
balivillage
balineserituals
indonesianyoungarchitects
localidentity
newyear
privateresidence
architectureexhibition
swimupbar
artworkdesign
bismaeight
karangasem
tropicalvilla
reflection
adiwanahotels
storynomicdesign
shlasaiexperience
happynewyear
balineseculture
andaz
tanadewa
iaibali
westjava
designexhibition
landscapearchitecture
companyupdate
concretearchitecture
kartiniday
ubudvilla
flowgrow
landscapedesigner
citadineshotels
privateweekendhouse
preservingheritage
nicolasschuybroek
10yearsofshlasia
concrete
terracotta
wonderfulindonesia
luxuryhotelaward
pandemic
designelements
balinesearchitecture
jimbaranbaybeach
andazbyhyatt
piodalanceremony
covid
storyteller
hotelarchitect
architecturedesign
Awards
gardenofandaz
localmaterials
industrialist
shlasiapeople
tanadewaresortubud
gilitrawangan
eastbali
odalanceremony
collaboration
shl asia
architectureday
kapungkurvilla
tranquil
2018
natunaisland
artwork
march18th
balilandscapearchitect
balivilla
shlupdates
baliartwork
redefineluxury
gembythevalley
timelessharmony
naturalmaterials
designexperience
indonesiapropertyaward
reflect
creativitybeyondlimit
tamanumanda
citadinesberawabeach
arsitektanpanama
culture
tropicalbrutalism
citrarenintainterior
adiwanajelitasejubanatuna
designbystyle
culturaltourism
ubudhotel

RECENT COMMENTS